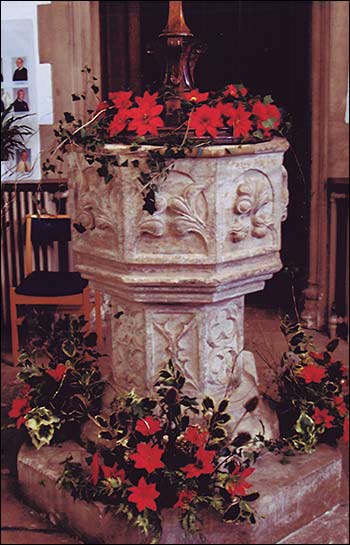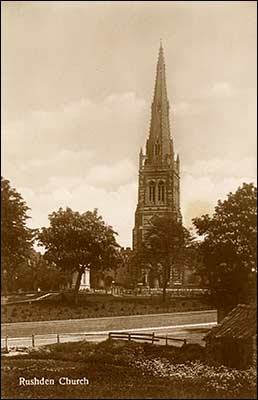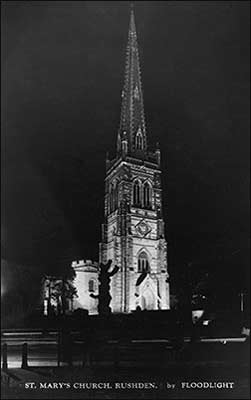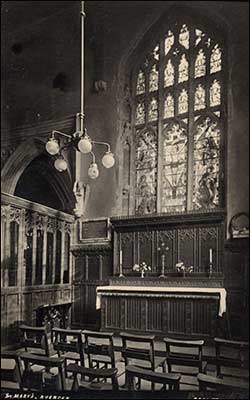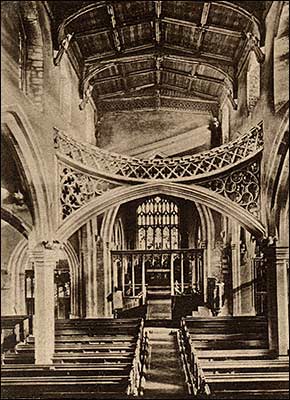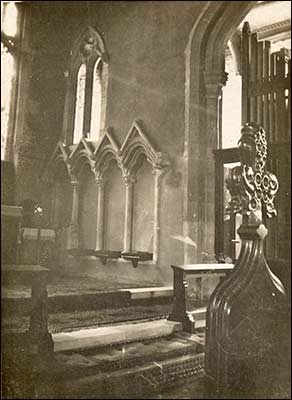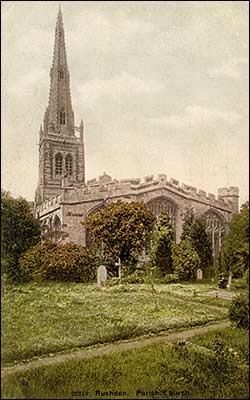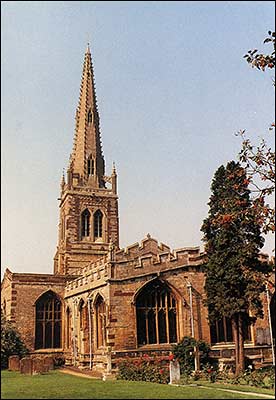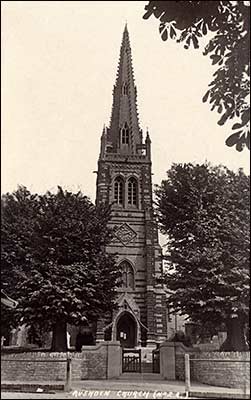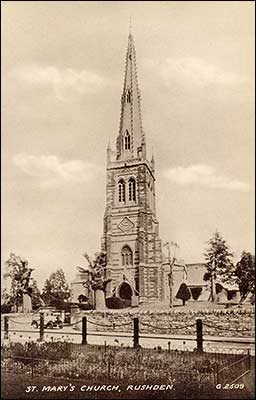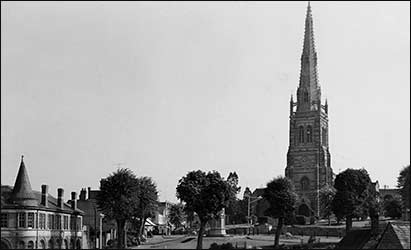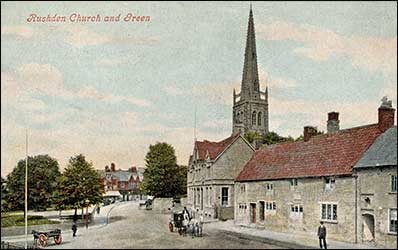|
|
|||||||||||||||||||
|
The Rushden Echo & Argus, 18th April 1930, transcribed by Gill Hollis.
|
|||||||||||||||||||
|
|
|||||||||||||||||||
|
Obsolete Musical Instrument - Circumstantial Evidence of Misty Ages A Thousand Years Before St. Mary's Church Was Built By Dr. C.R. Fisher |
|||||||||||||||||||
|
It is almost hopeless to get a good landscape view of this church, though, from either the N.W., or from the S.E., good general views can be obtained. The view from the N.W. is best, perhaps for seeing the characteristics of the tower and spire - their relationship to the rest of the building, their beauty of proportion, and their wealth of ornamental detail. The one from the S.E. gives a grasp of the whole edifice. Here its extraordinary width in proportion to its length is best seen, as also is its excellently well balanced parts as they relate to the church, as a whole, a balance relieved from too great exactness by the N.E. corner tower, a turret that contains steps, a newel that ascends to the roof. The beauty of the interior of the church can best be seen by approaching it through the west door. Many architectural connoisseurs think it unfortunate that the tower arch leading into the church should be partially blocked by the work of an architect in the seventies of the last century. It is true that the ornamentation, where the new work opens out into the church, does repeat some details of the decoration of that very unusual, so most distinctive feature of the church the Strainer arch; an open work arch flung across the centre of the nave, from aisle to aisle. The modern innovation is equal exchange for the balanced beauty blocked to sight by this impediment. With this obstruction away, the beauty of proportion of the whole interior would become gradually unfolded as the interior was entered, an expanded beauty centred by that architectural gem, the Strainer arch. Modern opinion may differ with regard to such blocking of the lower arch, but it is certain that no mediaeval architect would have so impeded vision, his sense of proportion would have demanded the open archway, as found in other churches. There seems to be some uncertainty as to whether the utilitarian called for the Strainer arch, a call prompted by fear that the nave arcades might be thrust inwards to fall into the nave, as is often stated, or whether the architect simply added the open work arch, and its inversion, further to beautify the church. Strangely enough, a similar arch is found in Finedon Church, which is within six miles of Rushden Church, whilst the only other one is in Wells Cathedral, if we except a small one across an aisle of Easton Maudit church, a small village that lies about a dozen miles to the south of Rushden. On entering the church, the chancel, with its balanced aisles, or chapels, at once claims notice. Then, in broader view the complete screening of chancel, chapels, and transepts, with 15th century parclose ornamental woodwork arrests attention. All this woodwork is oak, as is also the carved pulpit, which is about the same 15th century period as is the screen work. The large transepts are another noticeable feature of the church, for, from east window to tower is only some ten feet longer than is the distance across, to the ends of the transepts, north to south. The length of the church is about ninety-five feet, whilst its breadth is some eighty-five and a half feet. This gives the church almost the form of a Greek cross, with its four equal arms, rather than that of the usual Latin cross, where the nave forms a far longer foot. The windows, as seen from the west end, are all of the type known as perpendicular, in which the sculptured stonework runs from base to apex mainly vertically, and only little pointed arches form the panel divisions. This is wholly, an English architectural idea, one that caused so many windows of an earlier type to be swept away, to be replaced by this latter form, because so well adapted for the picture glass with which these windows were always filled at first. For excellence of artistic design, as a whole series, these windows will have to give precedence to those of few other churches, but they must all be filled with suitable pictures to gain perfect effect.The windows, as seen from the west end, are all of the type known as perpendicular, in which the sculptured stonework runs from base to apex mainly vertically, and only little pointed arches form the panel divisions. This is wholly, an English architectural idea, one that caused so many windows of an earlier type to be swept away, to be replaced by this latter form, because so well adapted for the picture glass with which these windows were always filled at first. For excellence of artistic design, as a whole series, these windows will have to give precedence to those of few other churches, but they must all be filled with suitable pictures to gain perfect effect.
The interior roofing of the church can best be seen, as a whole, from the west end of the church, also most of the carved work is good, some is excellent. The nave roof, which can best be seen to the east from near the font, is of exceptional interest. This is not the earliest roof that the nave has had over it, as the projecting stone lines, meeting at a more acute angle show, when the east face of the tower is examined outside. That higher pitched roof seems to have been built at the time of the building of the present tower, perhaps a hundred years earlier than the time when the present nave roof was built. The tower pitched roof, as it is seen at this present time, seems to have been part of a scheme for a general uniformity of roofing, when the church building was completed, as we see it at present. Many inserted windows also replaced earlier ones, at about the time of the general re-roofing. These changes, then, give to-days general appearance of uniformity to the church. The corbels that support the main structure of the nave roof have full length draped wooden figures springing from them. These are winged figures that form a kind of angel orchestra. In one instance a figure holds a kind of processional organ, whilst the figure opposite holds an open book, facing the musician ; again, another holds a similar open book before a figure that holds a recorder, a now obsolete instrument of the flageolet class, (a small non-reed wind instrument with mouthpiece and six holes) and so forth. Detailed examination of the aisles will show that these are not the only winged figures that mask the corbelling of the roof. This foregoing descriptive survey of the church, as if viewed by the reader, will, it is hoped, lead to a desire to become still more intimately acquainted with its varied details of ornament. These carvings have not alone artistic merit, for their style gives a clue to the age of that particular part of the building which they decorate. Similar types in the surrounding churches around just as surely denote the age of their carving. There is similarity, certainly, but never stereotyped duplication. Repetition is the sign of a mechanical age. Artistic handicraft may create similarity, but it abhors stereotyped sameness. That is why Gothic architecture creates an ever expanding interest from the time of its inception on the part of its votaries, an interest that becomes a fascination in some instances. Apart from all architectural considerations, early parish Christian life does prove that the Church had varied reasons for existence beyond those wholly sacred. These glimpses of possibility, as they concern Rushden's early Church life, are flashes of circumstantial evidence that do envisage its reality far away into the misty ages of our ancestors' communal life. The record in stone that tells of the present church's length of seven hundred years' existence, little more than halves the time of Rushden Church life, as a Christian community, though early facts may be vague in the chronology of history. The foregoing should be an acceptable answer to those who may, and possibly will ask : "Why all this prelusory description before an account is given of Rushden Church, the building that centres the town of to-day"? For nearly a thousand years our Rushden ancestors, or Rushden folk, anyway, met on, or near the hallowed ground on which the present church stands, as a whole Christian community. All this was before the rendering influence of the Reformation tore the Christian veil asunder, to show magnified varied dogmas through its tattered shreds. Because these many generations or our possible ancestors did so live in Christian unity, all can now surely meet on common ground - Catholic, Episcopal, Nonconformist, or of no sect whatsoever - to review, in imagination, those happenings in and around the parish of Rushden, at times that centred in ages around a thousand years past. Such imaginings will lead to a keener sense of appreciation with regard to all that relates to the present church building; especially so as it concerns its architectural adornment. We build because we must do so; architecture adorns, that adds beauty to a necessary structure. If this foregoing description leads to a fuller appreciation of the people who built so noble a fane as the one now under review, and of its manifold beauties, then ink has not been wholly wasted, whilst a sense of humour will laugh away all idea of the sententious, and of any religious dogmatic difference that might mar sensitive appreciation.
|
|||||||||||||||||||
